London Square and Blue Spruce - Apartment Living in Clifton Park, NY
About
Welcome to London Square and Blue Spruce
701 London Square Drive Clifton Park, NY 12065P: 844-929-1737 TTY: 711
F: 518-641-1131
Office Hours
Monday 9:00 AM to 5:00 PM. Tuesday 10:00 AM to 5:00 PM. Wednesday through Saturday 9:00 AM to 5:00 PM.
Experience a new way of life at London Square and Blue Spruce Apartments. In Clifton Park, New York, our stunning community lies immersed in a flourishing landscape. Our convenient location places you just minutes away from Albany, Schenectady, Saratoga, and Troy. Clifton Park’s vibrant neighborhood of shops, restaurants, schools, and entertainment makes our apartment community the perfect place to call home!
We provide a variety of recreational activities to help you enjoy an afternoon. Take a relaxing swim in our sparkling swimming pool, or enjoy a vigorous workout in our 24-Hour fitness center. Other amenities include courtesy snow removal, in-home or community laundry room, 24-Hour emergency on-call maintenance, and beautiful landscaping with towering pines! We welcome your pets, so bring them along. Call us for a personal tour and discover the life you've been dreaming of in Clifton Park, NY.
Our creatively-designed one, two, and three-bedroom floor plans offer the ultimate comfort to suit any lifestyle. Our spacious and open apartments for lease come with well-appointed amenities, including an all-electric kitchen, extra storage, ceiling fans, ceramic tile baths, energy-efficient windows, and a balcony or patio! With all of these features, you’ll want for nothing at London Square and Blue Spruce Apartments.
Floor Plans
1 Bedroom Floor Plan
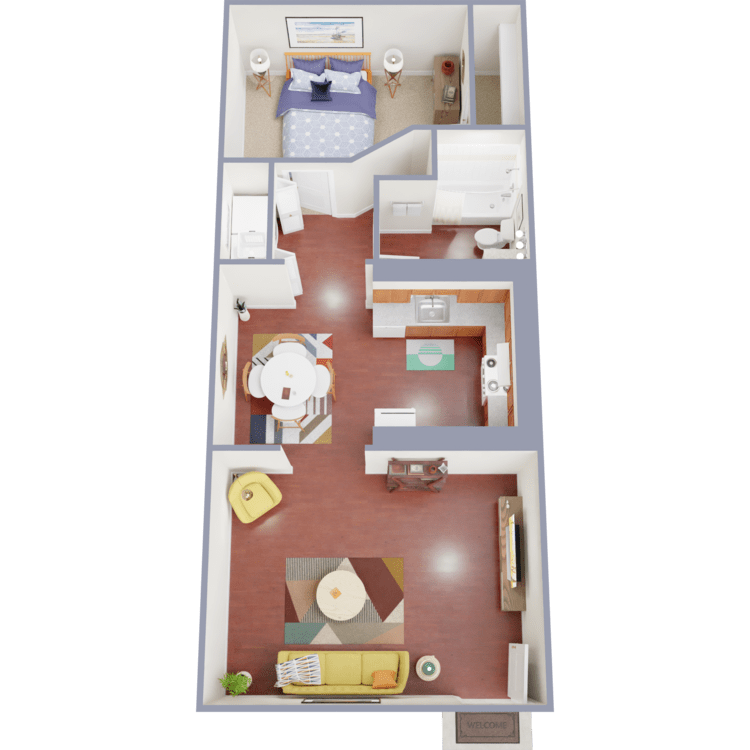
Cedar
Details
- Beds: 1 Bedroom
- Baths: 1
- Square Feet: 650 approx.
- Rent: $1259-$2274
- Deposit: Call for details.
Floor Plan Amenities
- Personal Balcony or Patio
- Cable Ready
- Plush Carpet *
- Central Air and Heat *
- Dishwasher
- Refrigerator
- Plank Flooring *
- Walk-in Closet
- Washer and Dryer Connections
* In Select Apartment Homes
Floor Plan Photos
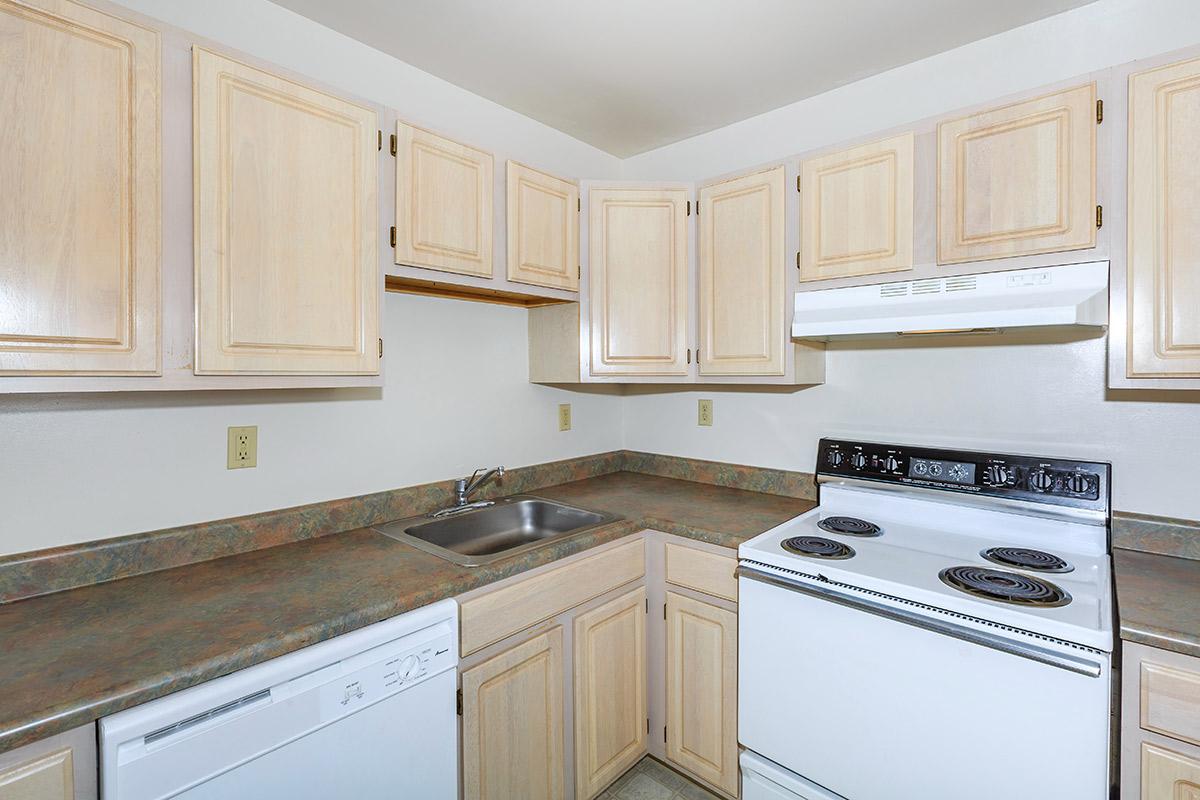
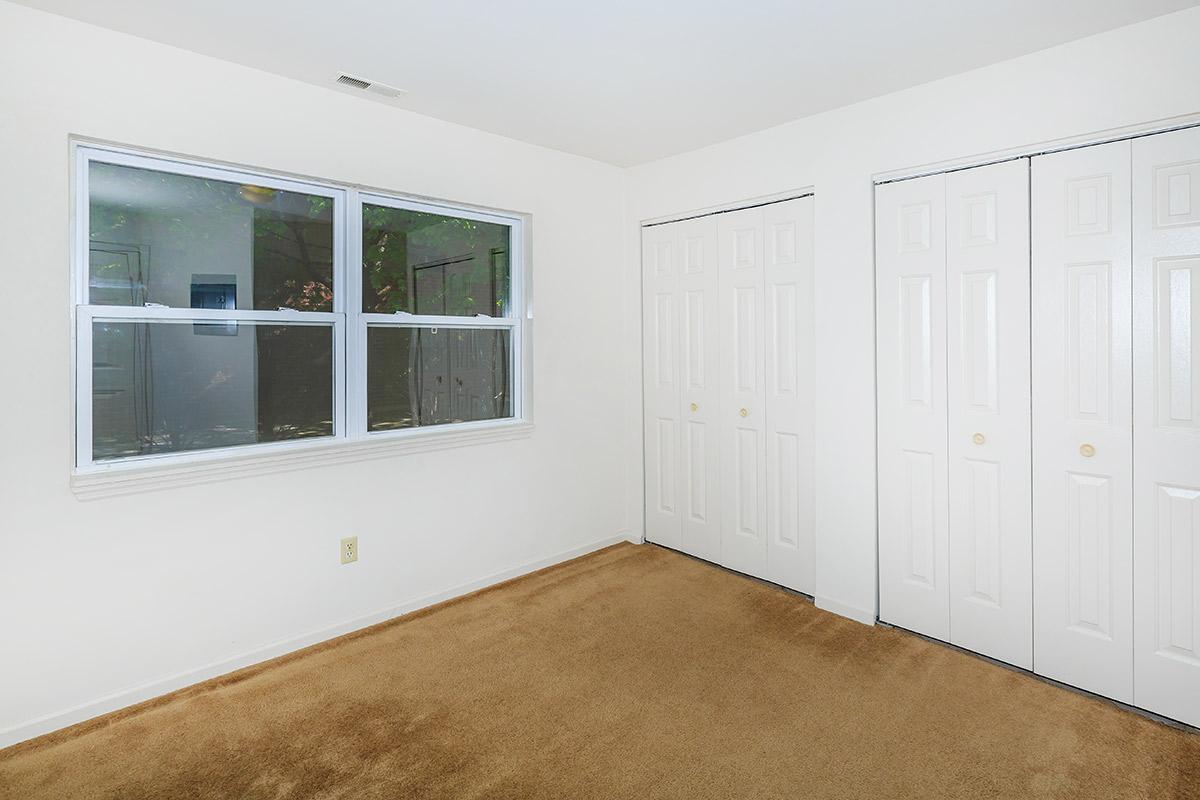
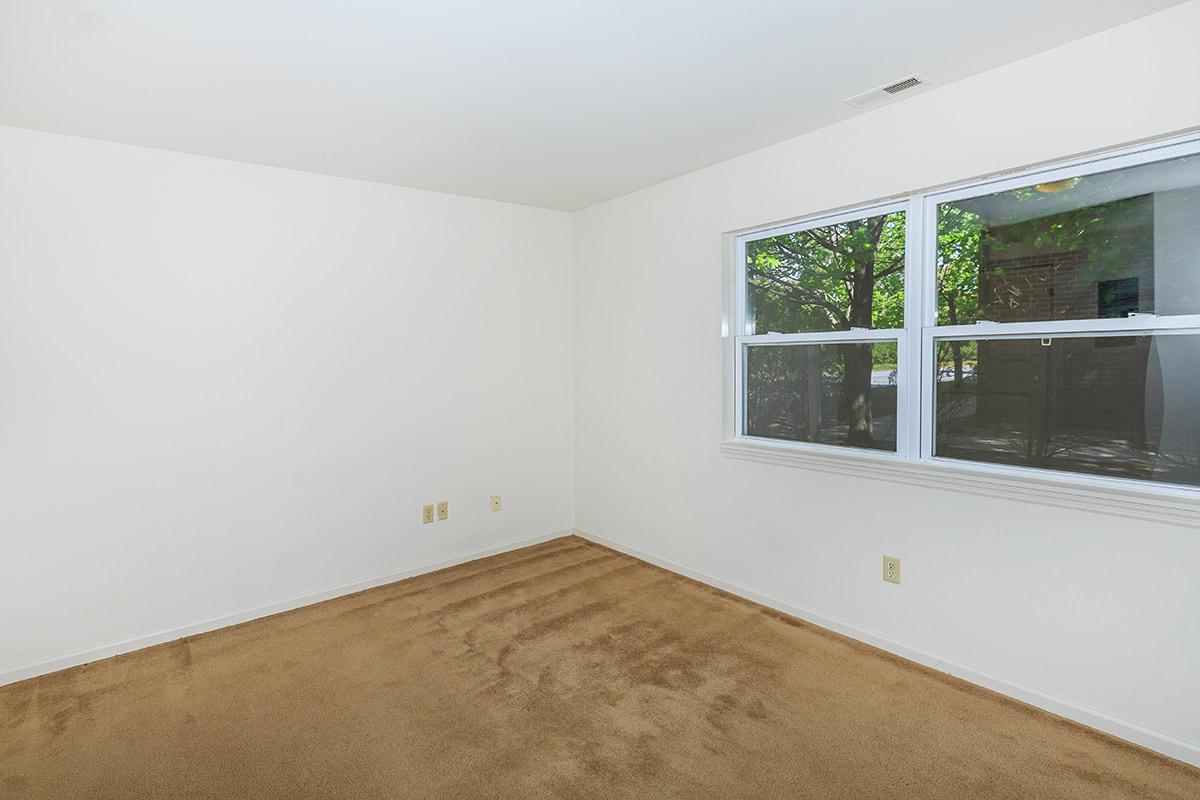
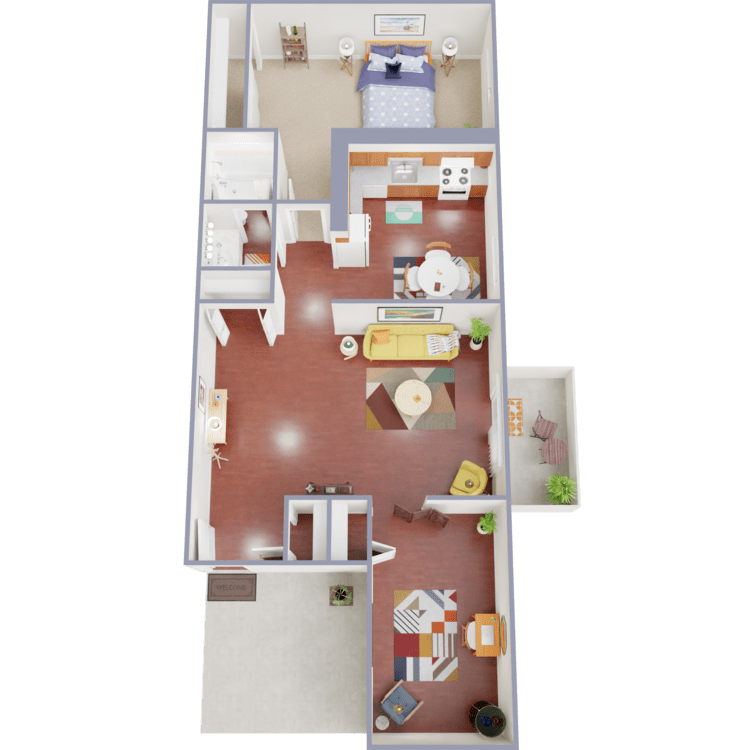
Dartmoor
Details
- Beds: 1 Bedroom
- Baths: 1
- Square Feet: 940 approx.
- Rent: $1355-$2179
- Deposit: Call for details.
Floor Plan Amenities
- All-Electric Kitchen with Dishwasher
- Personal Balcony or Patio
- Cable Ready
- Plush Carpet *
- Central Air and Heat *
- Spacious Den
- Dishwasher
- Extra Storage Available *
- Refrigerator
- Plank Flooring *
* In Select Apartment Homes
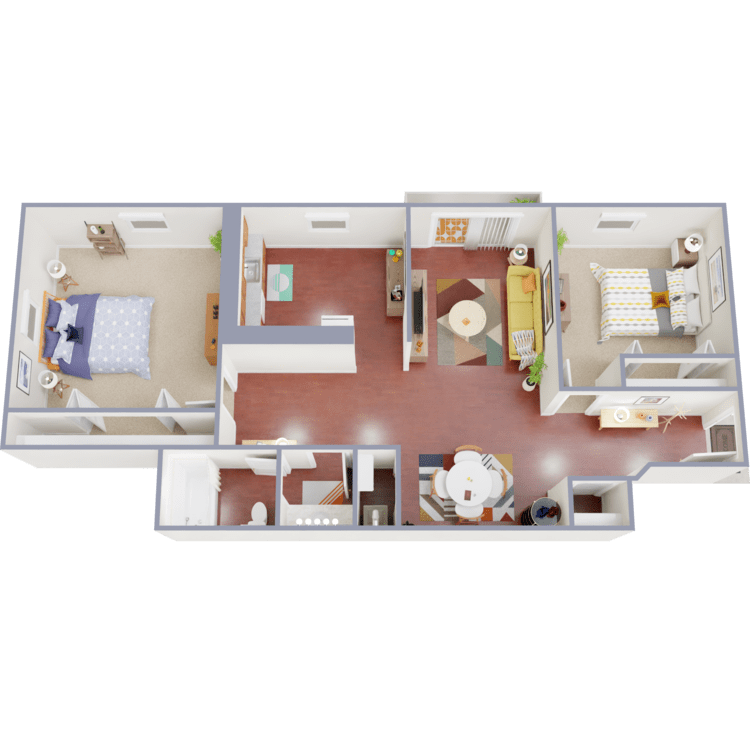
Northampton
Details
- Beds: 1 Bedroom
- Baths: 1
- Square Feet: 960 approx.
- Rent: $1448-$2118
- Deposit: Call for details.
Floor Plan Amenities
- All-Electric Kitchen with Dishwasher
- Personal Balcony or Patio
- Cable Ready
- Plush Carpet *
- Central Air and Heat *
- Spacious Den
- Dishwasher
- Extra Storage Available *
- Refrigerator
- Plank Flooring *
* In Select Apartment Homes
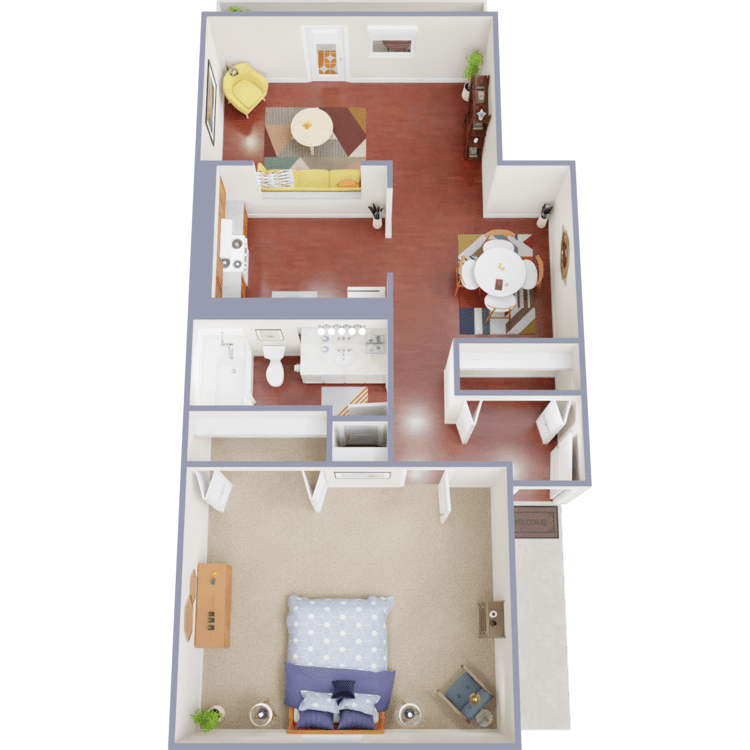
Halifax
Details
- Beds: 1 Bedroom
- Baths: 1
- Square Feet: 793 approx.
- Rent: $1406-$2379
- Deposit: Call for details.
Floor Plan Amenities
- All-Electric Kitchen with Dishwasher
- Personal Balcony or Patio
- Cable Ready
- Plush Carpet *
- Central Air and Heat *
- Dishwasher
- Extra Storage Available *
- Plank Flooring *
- Refrigerator
* In Select Apartment Homes
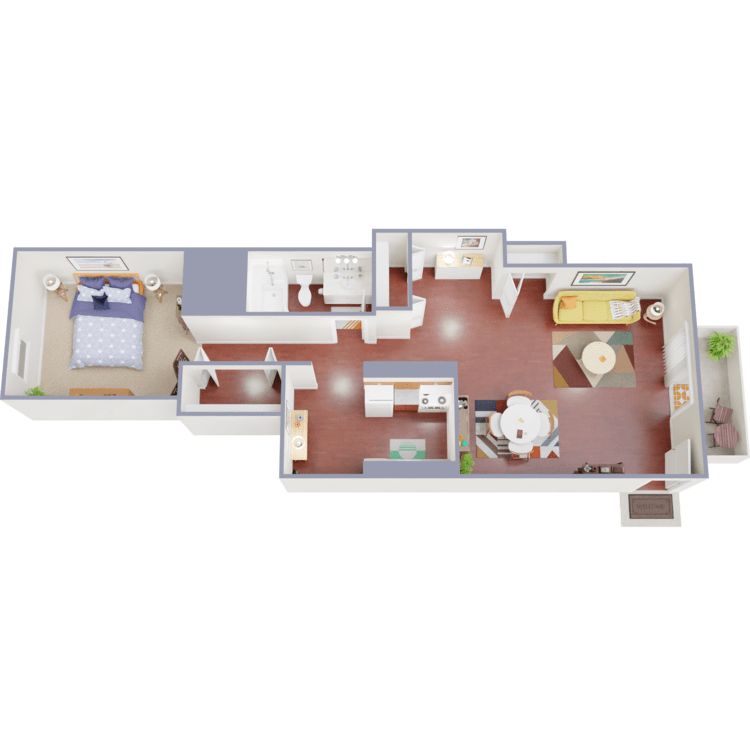
Somerset
Details
- Beds: 1 Bedroom
- Baths: 1
- Square Feet: 850 approx.
- Rent: $1441-$2269
- Deposit: Call for details.
Floor Plan Amenities
- All-Electric Kitchen with Dishwasher
- Personal Balcony or Patio
- Cable Ready
- Plush Carpet *
- Central Air and Heat *
- Dishwasher
- Extra Storage Available *
- Refrigerator
- Plank Flooring *
- Walk-in Closet
- Washer and Dryer Connections
* In Select Apartment Homes
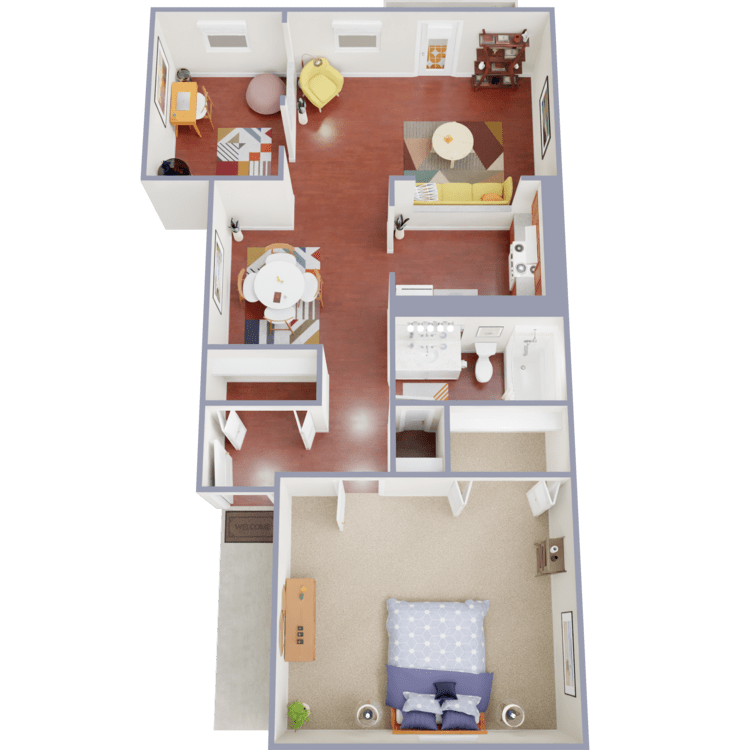
Windsor
Details
- Beds: 1 Bedroom
- Baths: 1
- Square Feet: 886 approx.
- Rent: $1479-$2342
- Deposit: Call for details.
Floor Plan Amenities
- All-Electric Kitchen with Dishwasher
- Personal Balcony or Patio
- Cable Ready
- Plush Carpet *
- Central Air and Heat *
- Spacious Den
- Dishwasher
- Extra Storage Available *
- Plank Flooring *
- Refrigerator
* In Select Apartment Homes
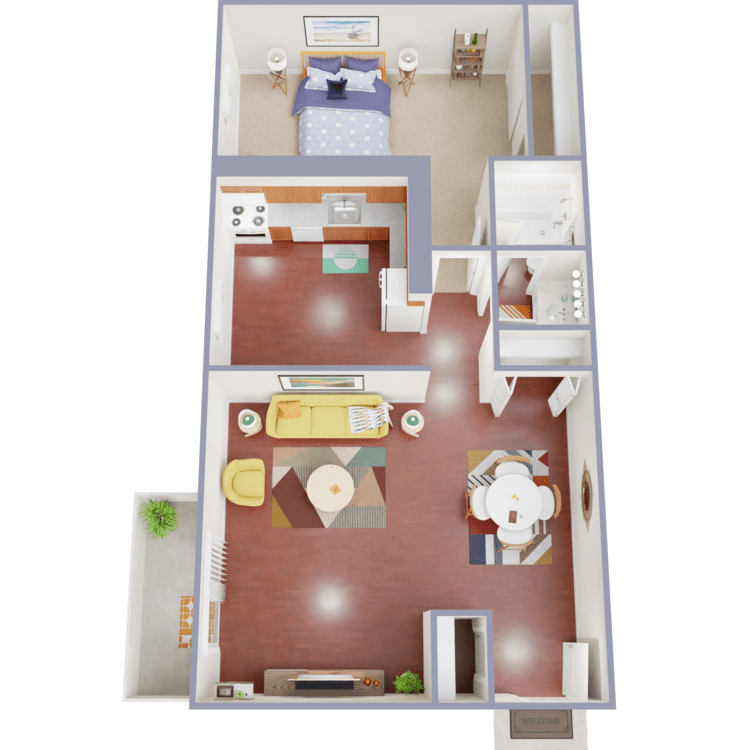
Norwich
Details
- Beds: 1 Bedroom
- Baths: 1
- Square Feet: 800 approx.
- Rent: $1318-$2120
- Deposit: Call for details.
Floor Plan Amenities
- All-Electric Kitchen with Dishwasher
- Personal Balcony or Patio
- Cable Ready
- Plush Carpet *
- Central Air and Heat *
- Spacious Den
- Dishwasher
- Extra Storage Available *
- Plank Flooring *
- Refrigerator
* In Select Apartment Homes
Floor Plan Photos
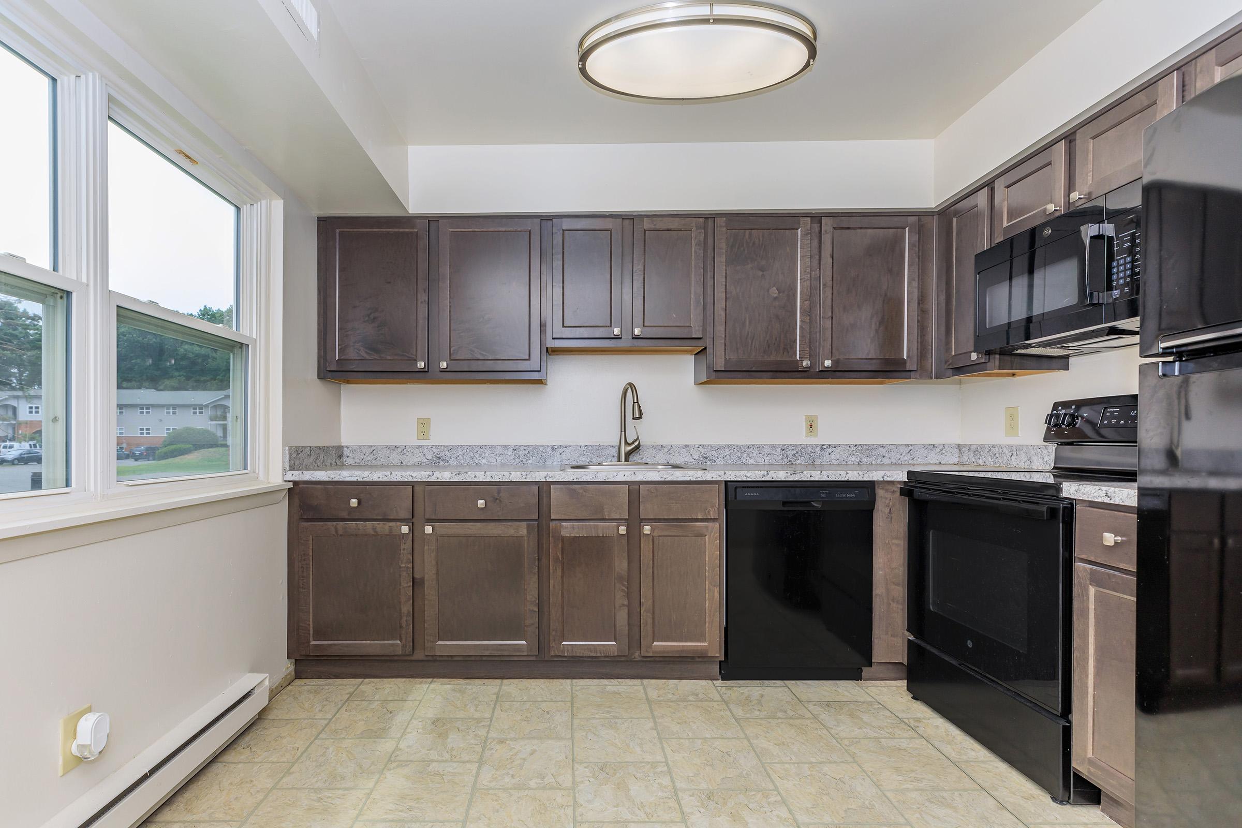
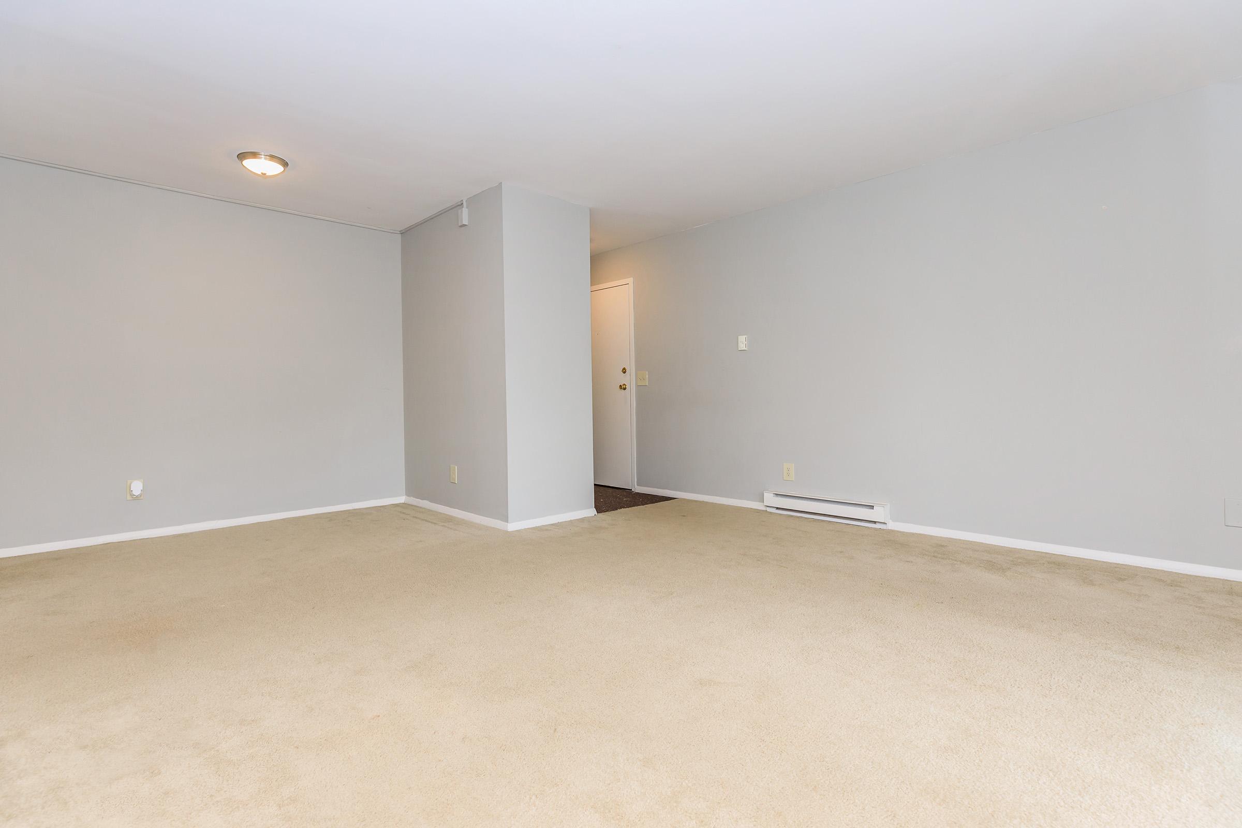
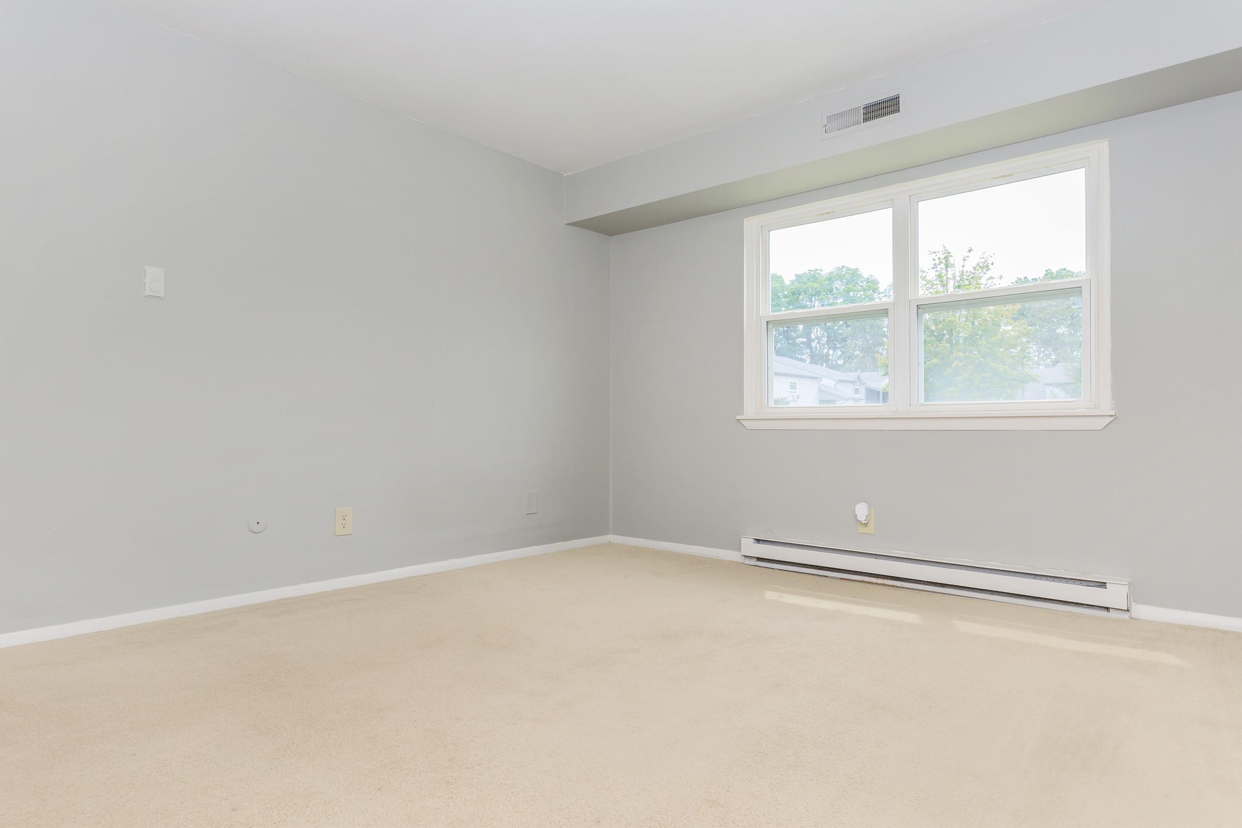
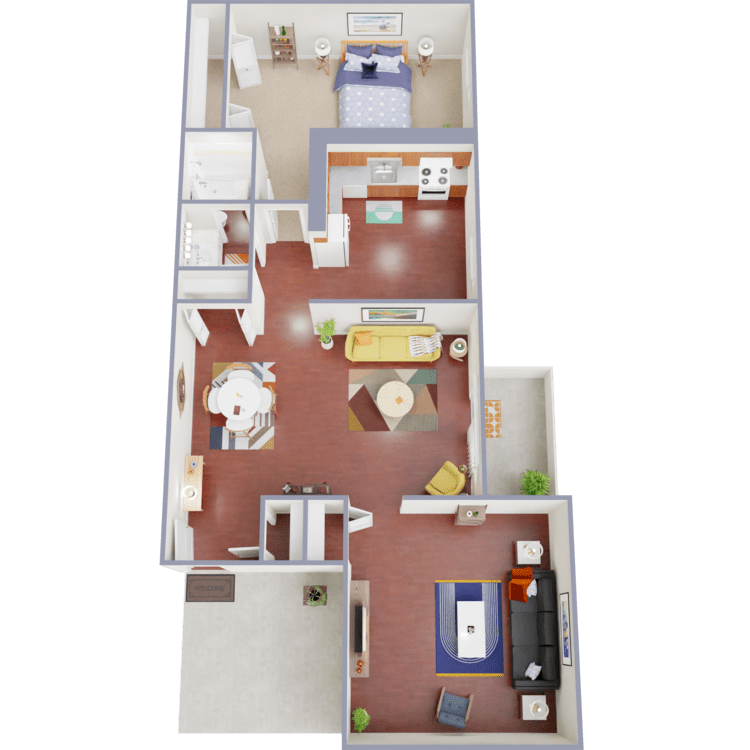
York
Details
- Beds: 1 Bedroom
- Baths: 1
- Square Feet: 1000 approx.
- Rent: $1556-$2520
- Deposit: Call for details.
Floor Plan Amenities
- All-Electric Kitchen with Dishwasher
- Personal Balcony or Patio
- Cable Ready
- Plush Carpet *
- Central Air and Heat *
- Spacious Den
- Dishwasher
- Extra Storage Available *
- Plank Flooring *
- Refrigerator
* In Select Apartment Homes
2 Bedroom Floor Plan
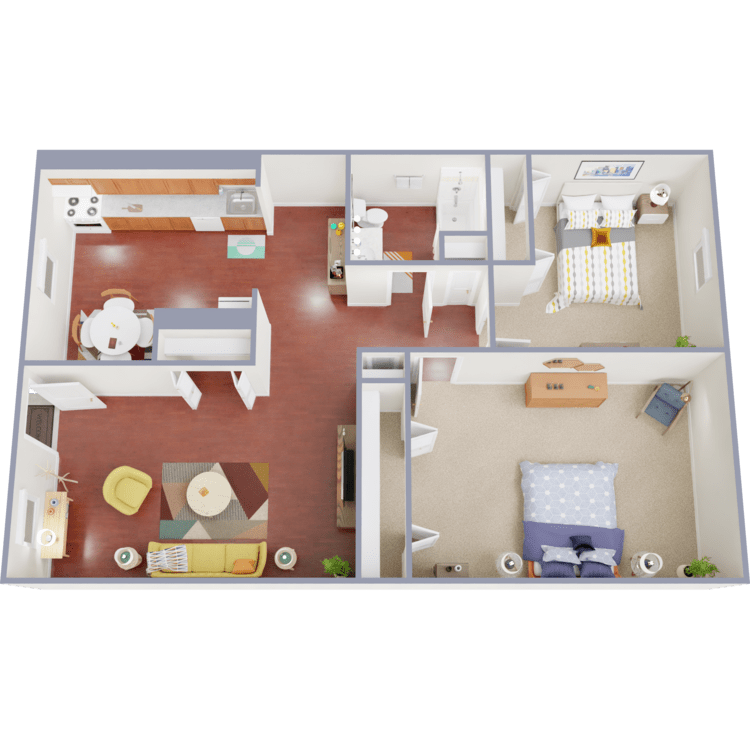
Manchester
Details
- Beds: 2 Bedrooms
- Baths: 1
- Square Feet: 925 approx.
- Rent: $1747-$2630
- Deposit: Call for details.
Floor Plan Amenities
- All-Electric Kitchen with Dishwasher
- Personal Balcony or Patio
- Cable Ready
- Plush Carpet *
- Central Air and Heat *
- Dishwasher
- Extra Storage Available *
- Refrigerator
- Plank Flooring *
- Walk-in Closet
- Washer and Dryer Connections
* In Select Apartment Homes
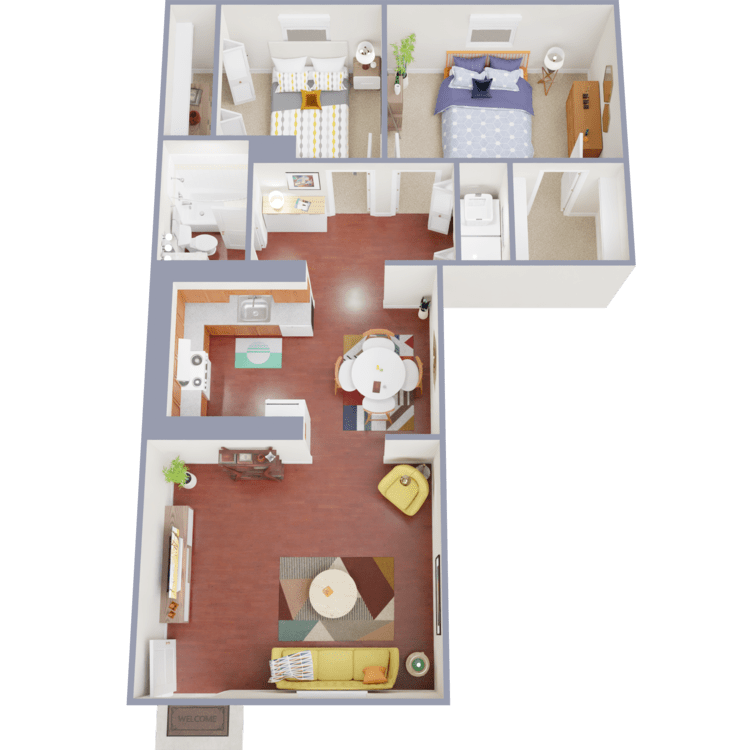
Aspen
Details
- Beds: 2 Bedrooms
- Baths: 1
- Square Feet: 850 approx.
- Rent: $1568-$2603
- Deposit: Call for details.
Floor Plan Amenities
- All-Electric Kitchen with Dishwasher
- Personal Balcony or Patio
- Cable Ready
- Plush Carpet *
- Central Air and Heat *
- Dishwasher
- Refrigerator
- Plank Flooring *
- Walk-in Closet
* In Select Apartment Homes
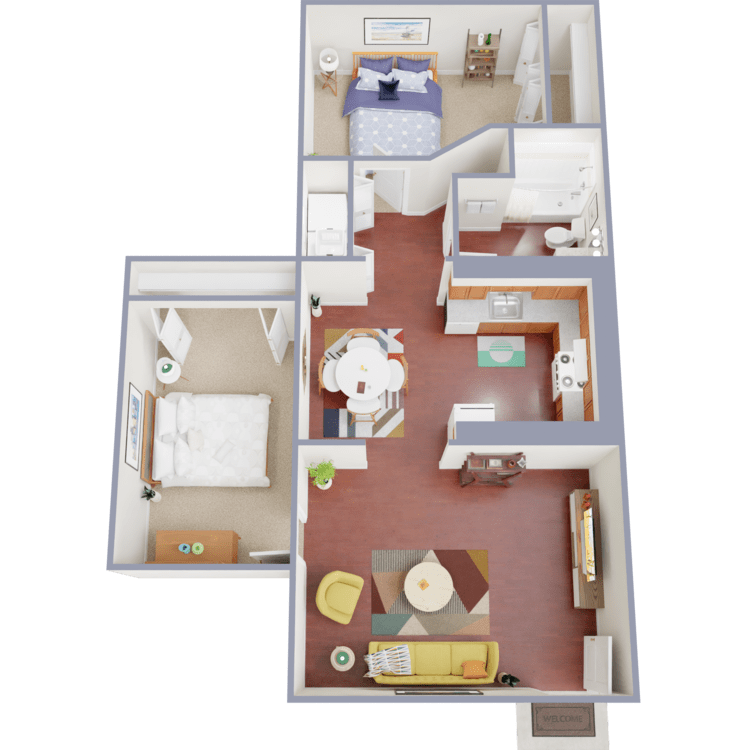
Birch
Details
- Beds: 2 Bedrooms
- Baths: 1
- Square Feet: 800 approx.
- Rent: $1443-$2267
- Deposit: Call for details.
Floor Plan Amenities
- All-Electric Kitchen with Dishwasher
- Personal Balcony or Patio
- Cable Ready
- Plush Carpet *
- Central Air and Heat *
- Dishwasher
- Refrigerator
- Plank Flooring *
- Washer and Dryer Connections
* In Select Apartment Homes
3 Bedroom Floor Plan
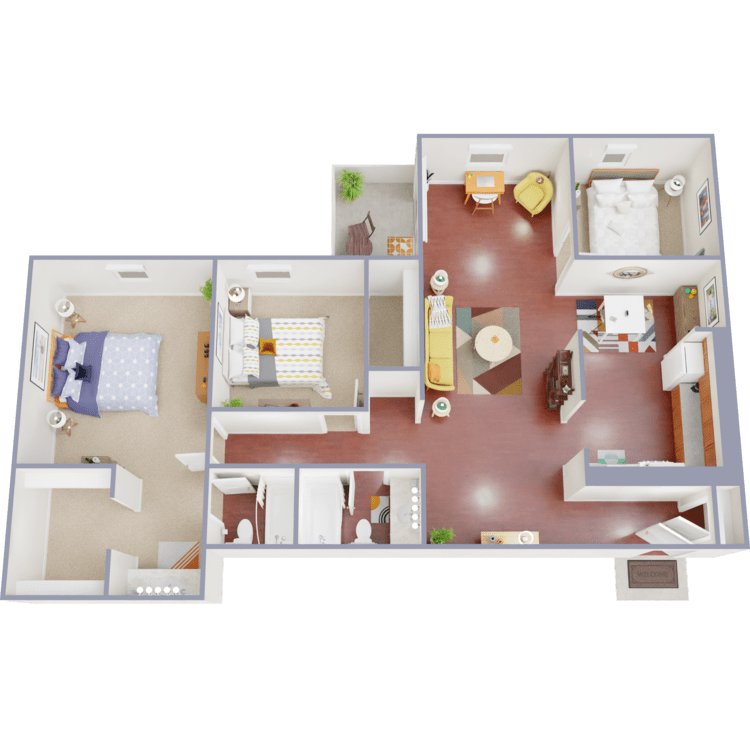
Birmingham
Details
- Beds: 3 Bedrooms
- Baths: 2
- Square Feet: 1280 approx.
- Rent: $1904-$2744
- Deposit: Call for details.
Floor Plan Amenities
- All-Electric Kitchen with Dishwasher
- Personal Balcony or Patio
- Cable Ready
- Plush Carpet *
- Central Air and Heat *
- Spacious Den
- Dishwasher
- Extra Storage Available *
- Refrigerator
- Plank Flooring *
- Walk-in Closet
* In Select Apartment Homes
Floor Plan Photos
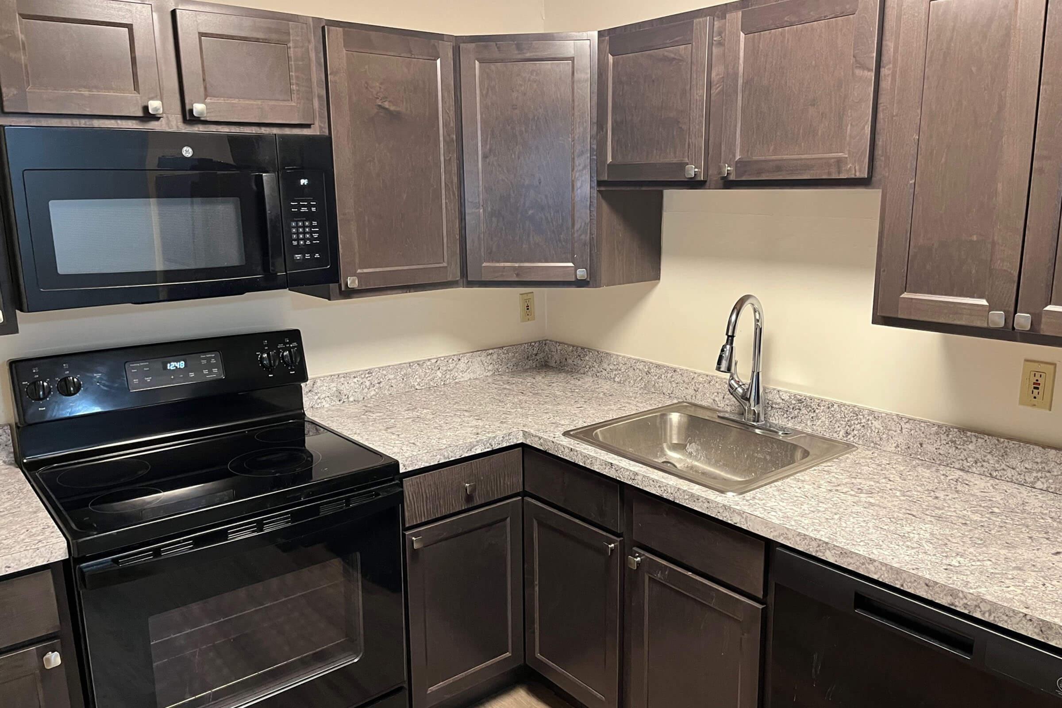
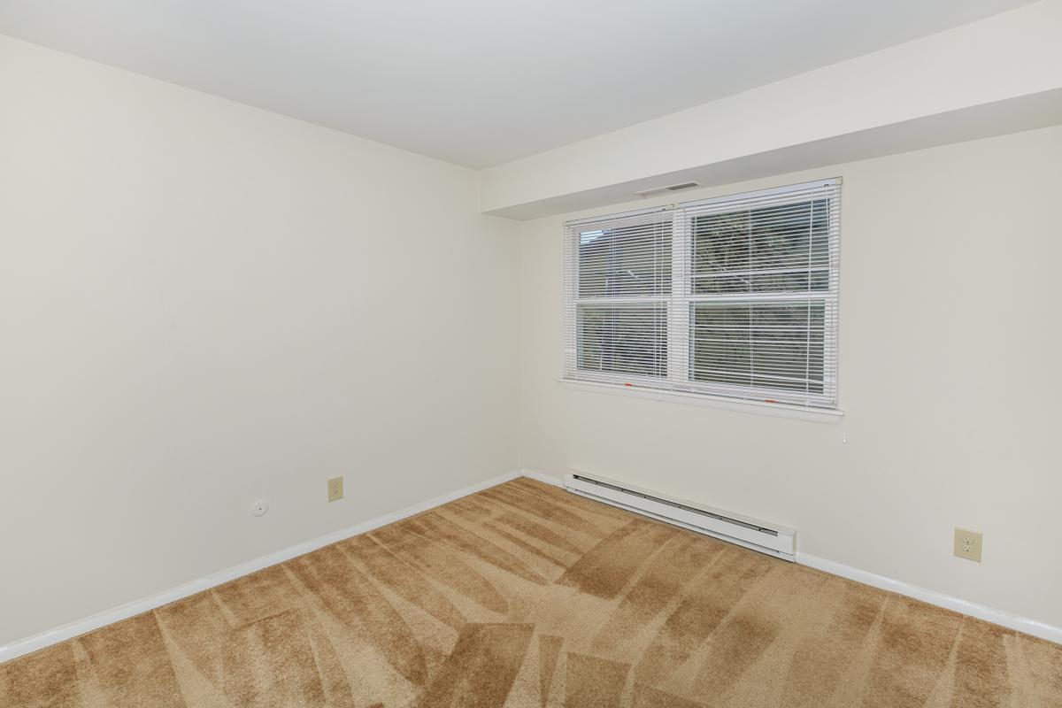
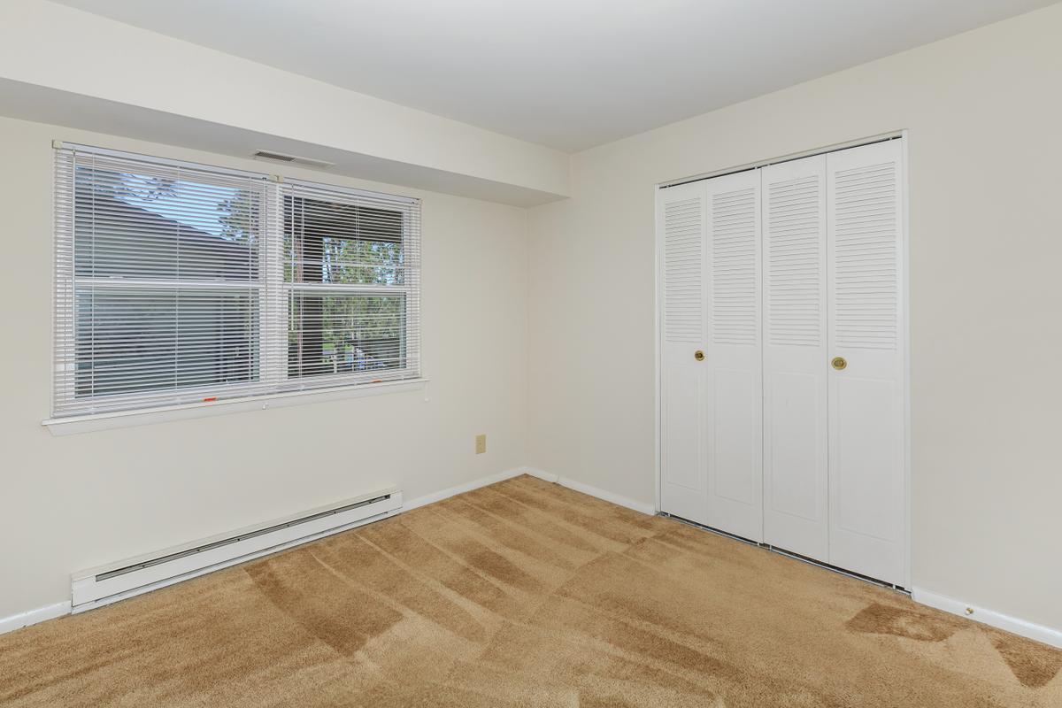
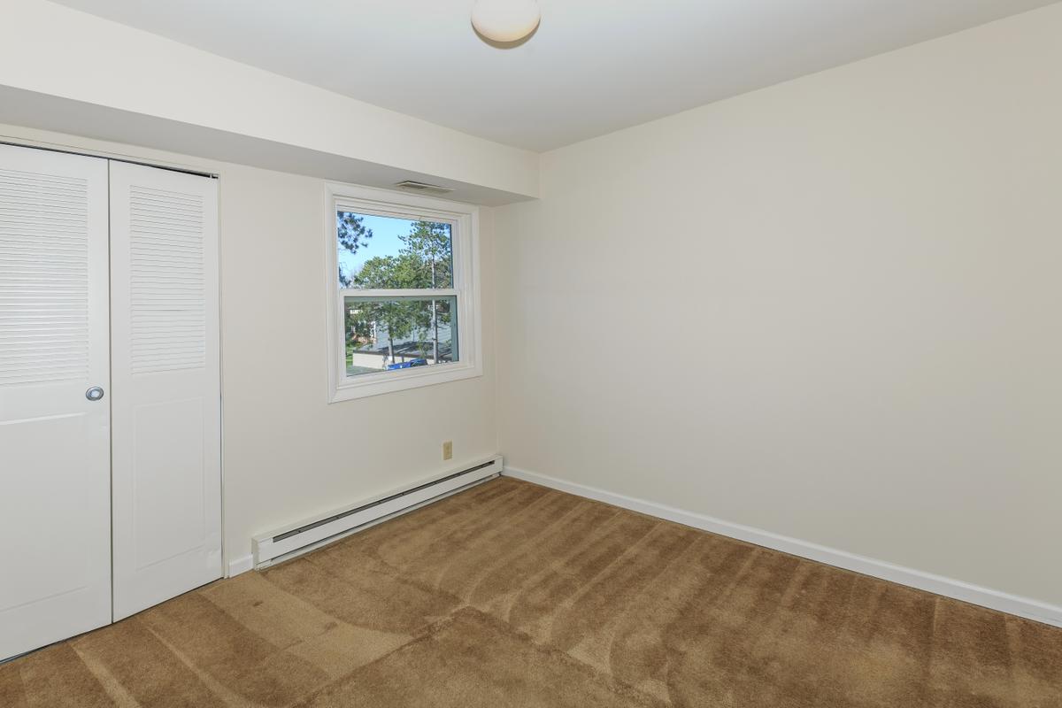
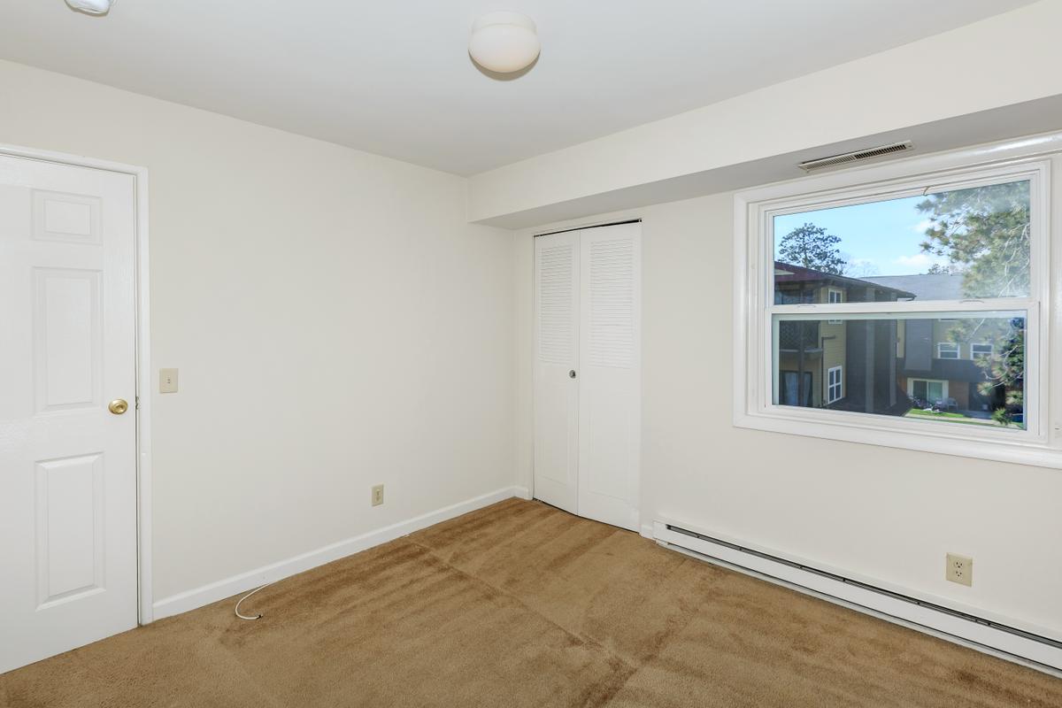
Show Unit Location
Select a floor plan or bedroom count to view those units on the overhead view on the site map. If you need assistance finding a unit in a specific location please call us at 844-929-1737 TTY: 711.

Amenities
Explore what your community has to offer
Community Amenities
- Shimmering Swimming Pool
- 24-Hour Fitness Center
- Clothing Care Center
- Garages Available*
- Beautiful Landscaping
- Easy Access to Freeways and Shopping
- Public Parks Nearby
- Walking Trails
- Guest Parking
- Disability Access
- On-Site Management
- On-Site Maintenance
- 24-Hour Emergency Maintenance
- Online Resident Payment Portal
* In Select Apartment Homes
Apartment Features
- All-Electric Kitchen with Dishwasher
- Personal Balcony or Patio*
- Plank Flooring*
- Spacious Den*
- Walk-in Closets*
- In-Home Washer/Dryer*
- Extra Storage Available*
- Central Air and Heat*
- Gas Heat*
- Plush Carpet*
- Cable Ready
- Window Coverings
* In Select Apartment Homes
Pet Policy
Pets Welcome Upon Approval. We allow 2 pets per apartment home. Cats and dogs are welcome! Dogs are $50 a month for one and $70 for two. Cats are $40 for one and $60 for two. For a cat and dog it will be $65 a month. Breed restrictions: Pitbull, German Shepherd, Rottweiler, Mastiff, American Bulldog, Dalmatian, Husky, Akita, Cane Corso, Presa Canario, and Chow.
Photos
Amenities
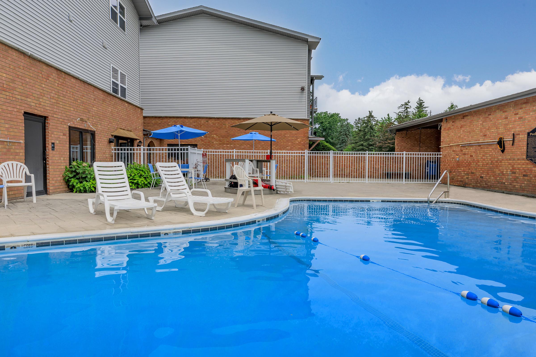
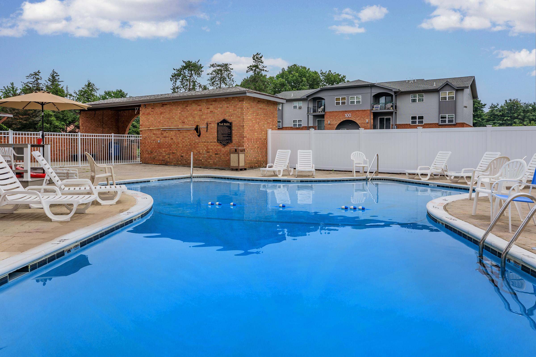
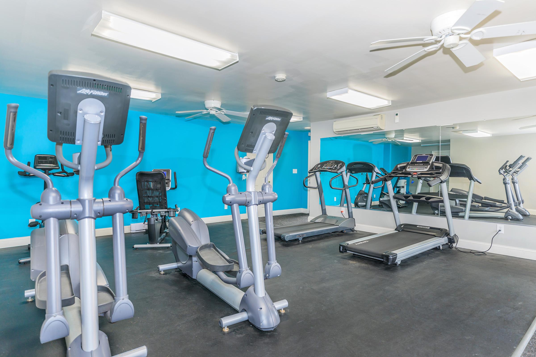
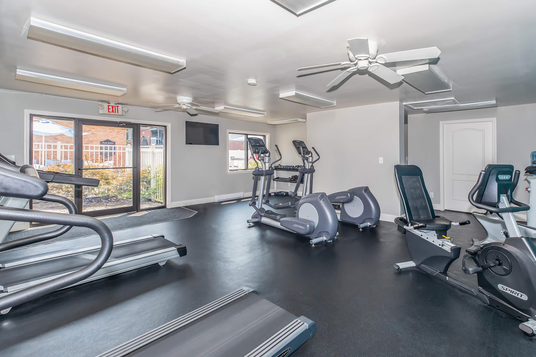
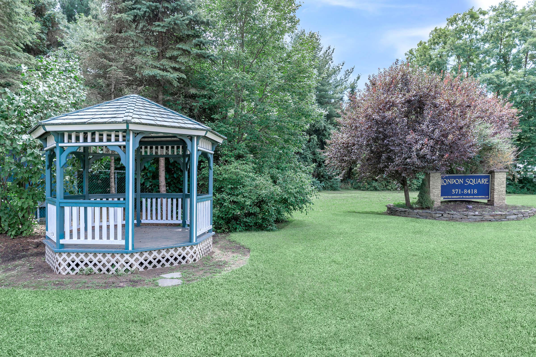
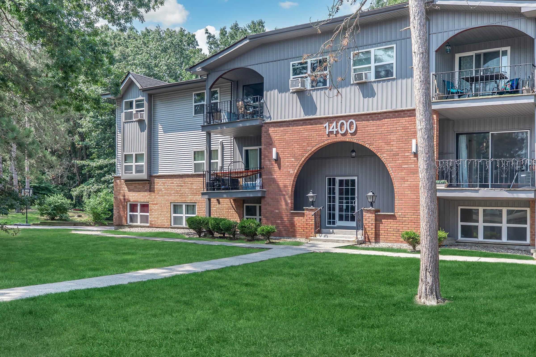
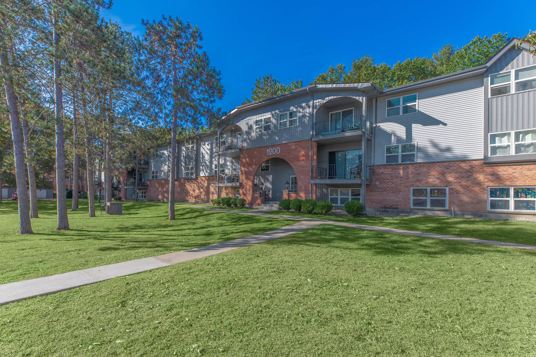
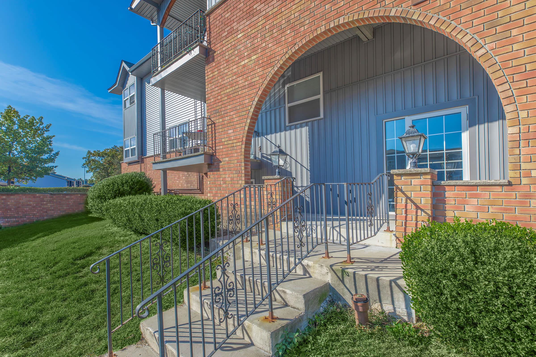
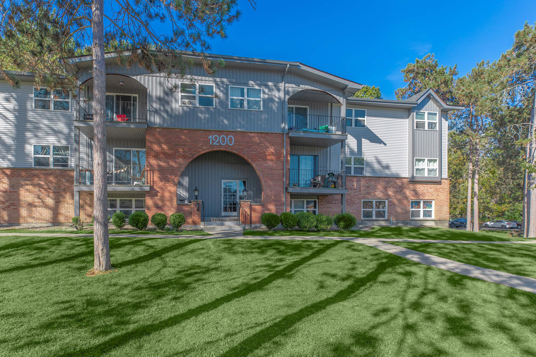
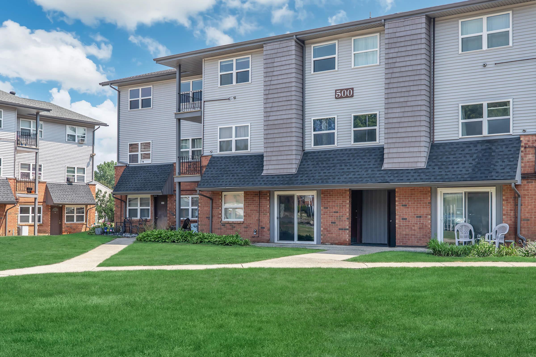
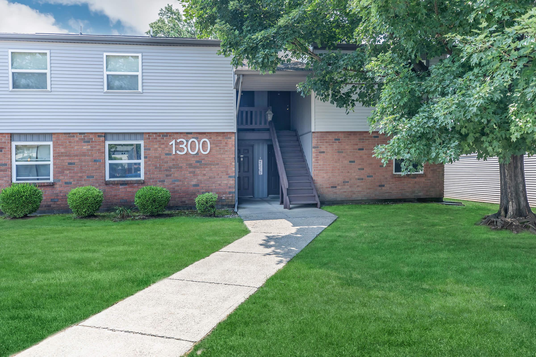
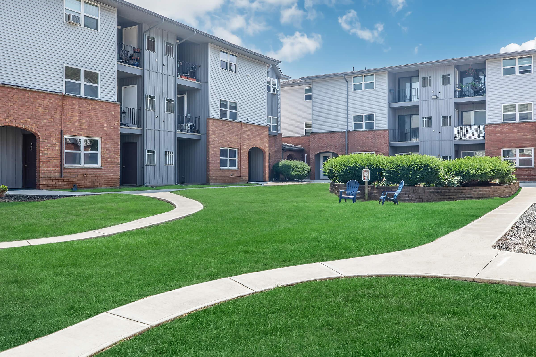
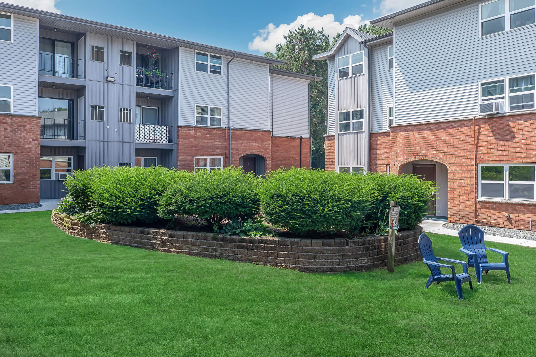
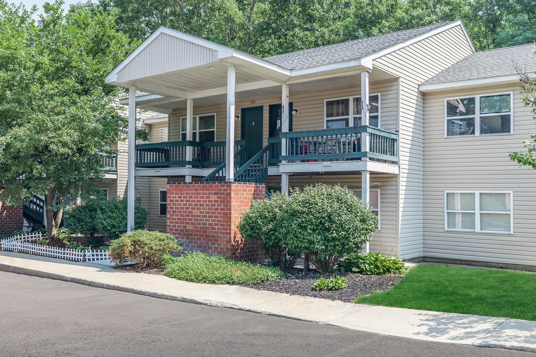
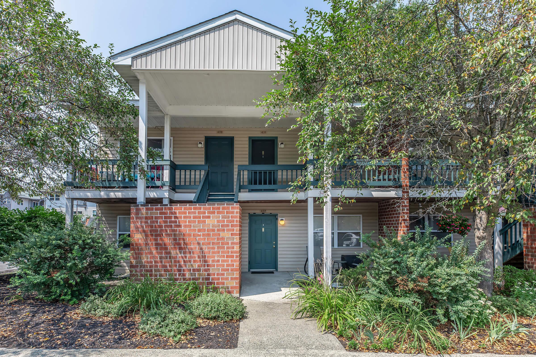
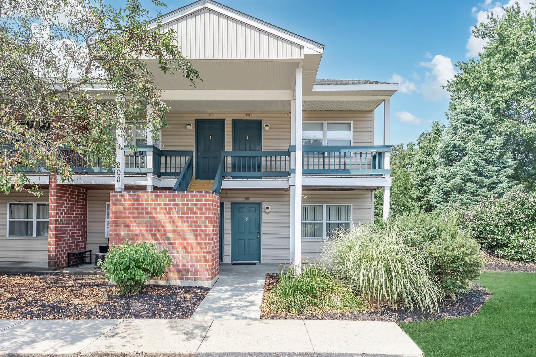
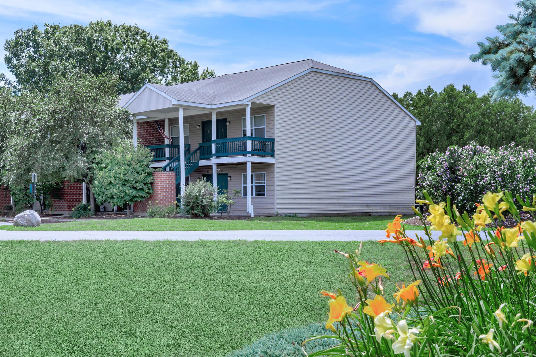
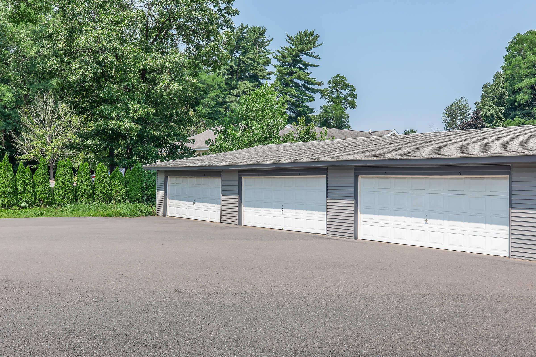
Birmingham





Brighton
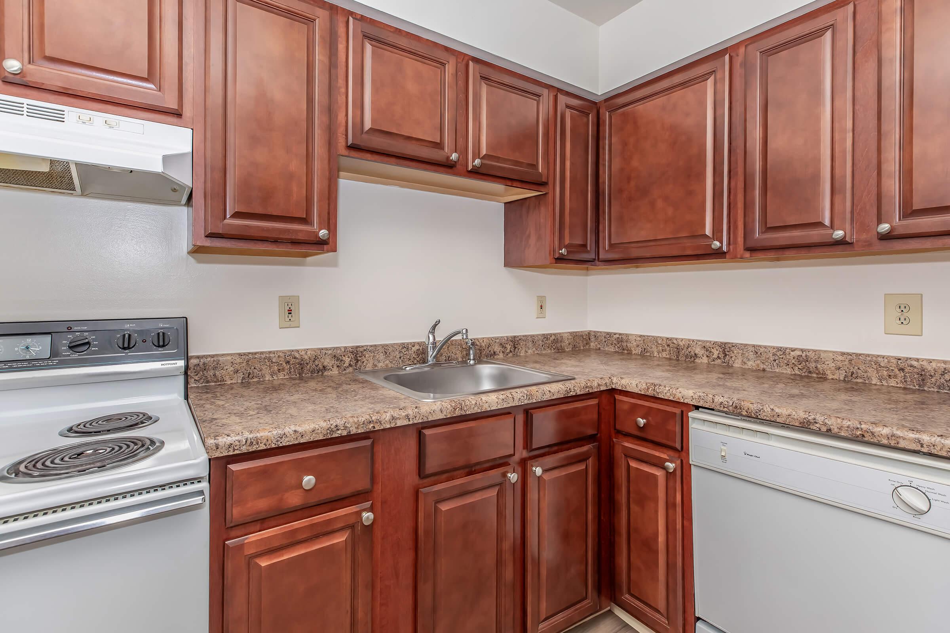
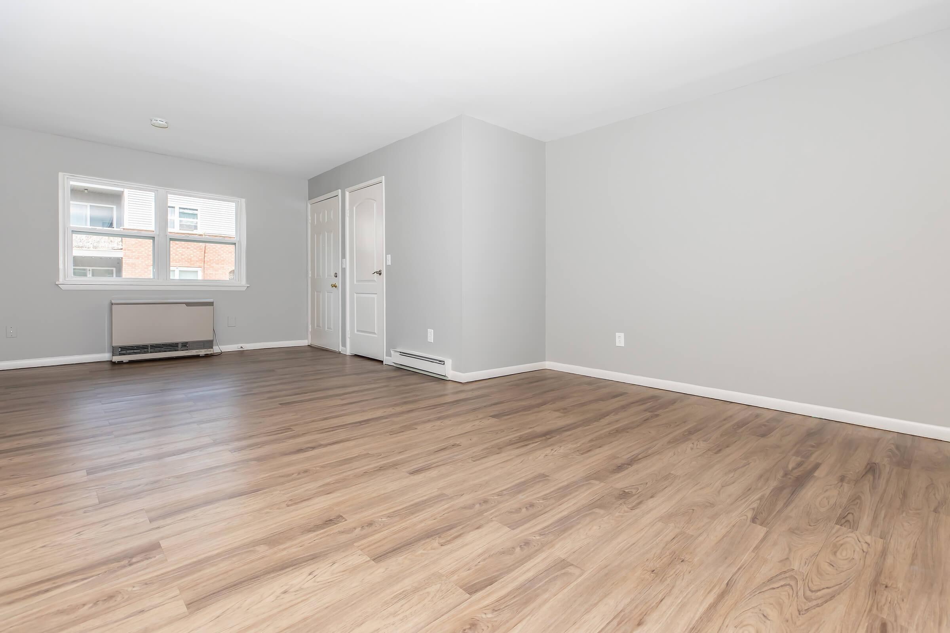
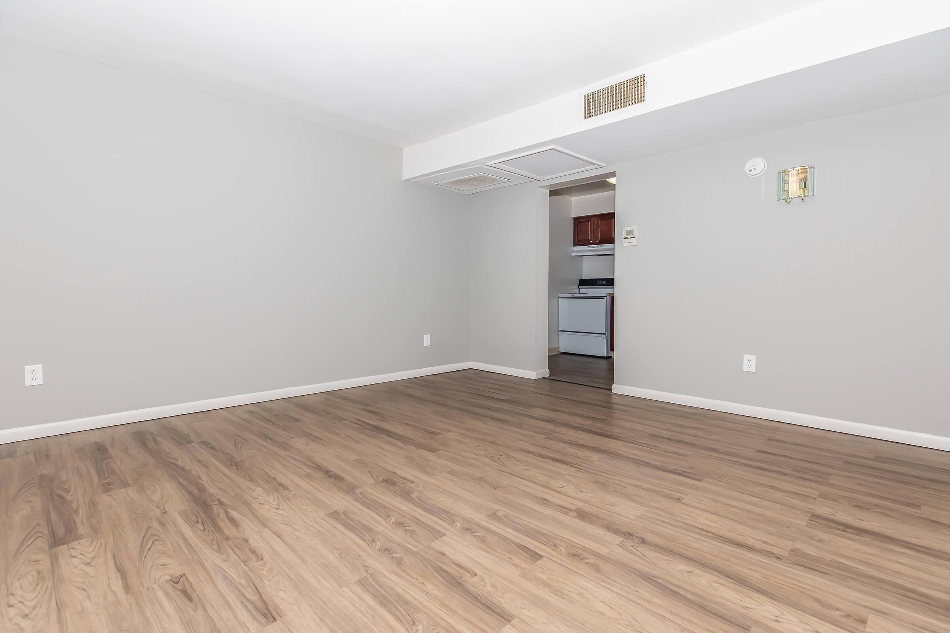
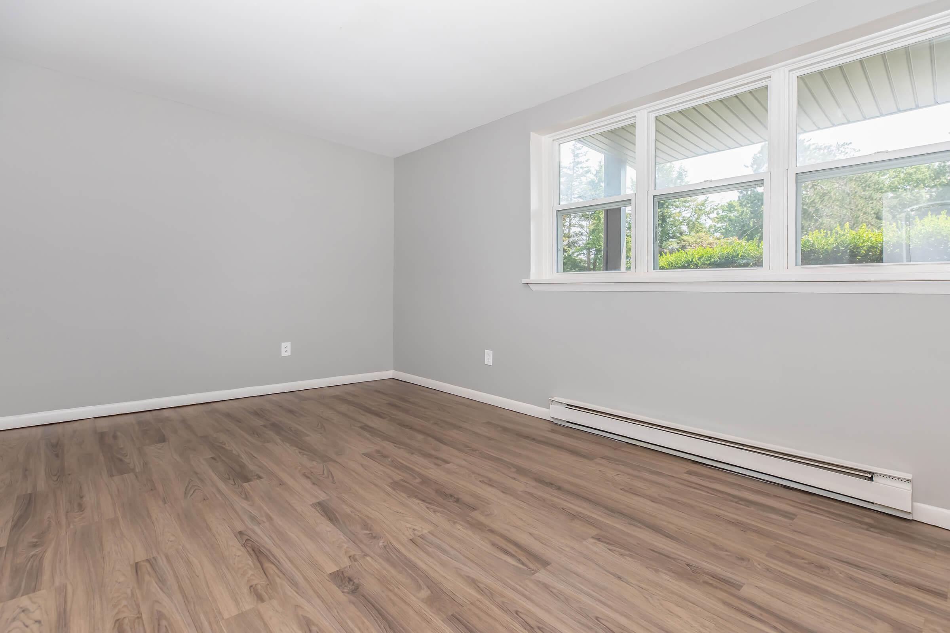
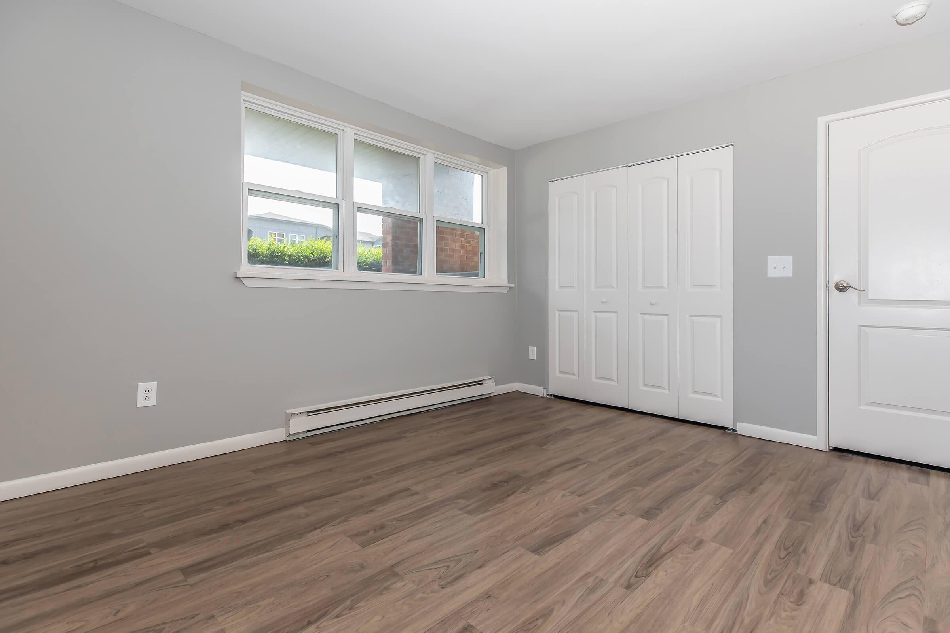
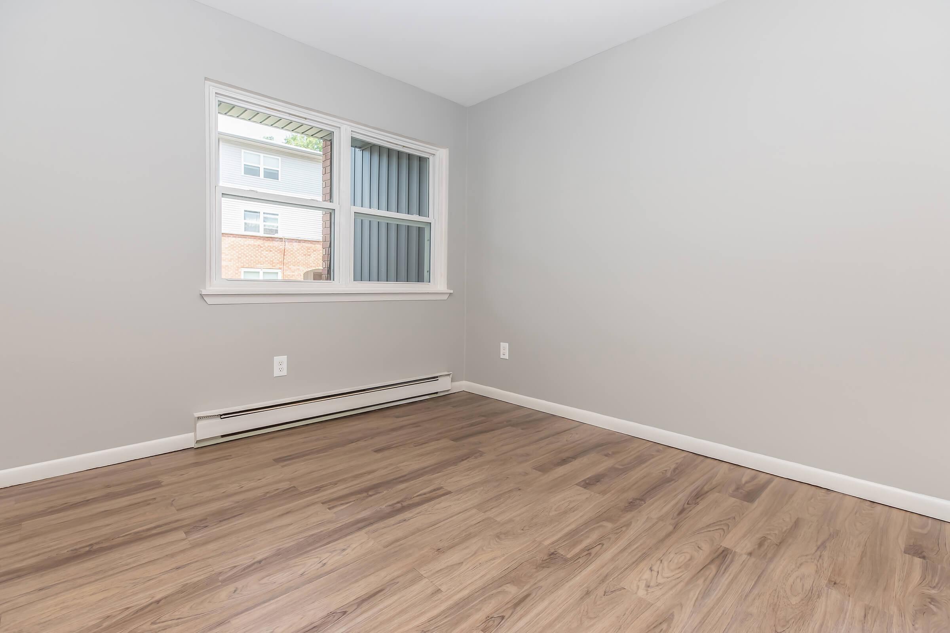
Cedar



Somerset



London Square Marquess
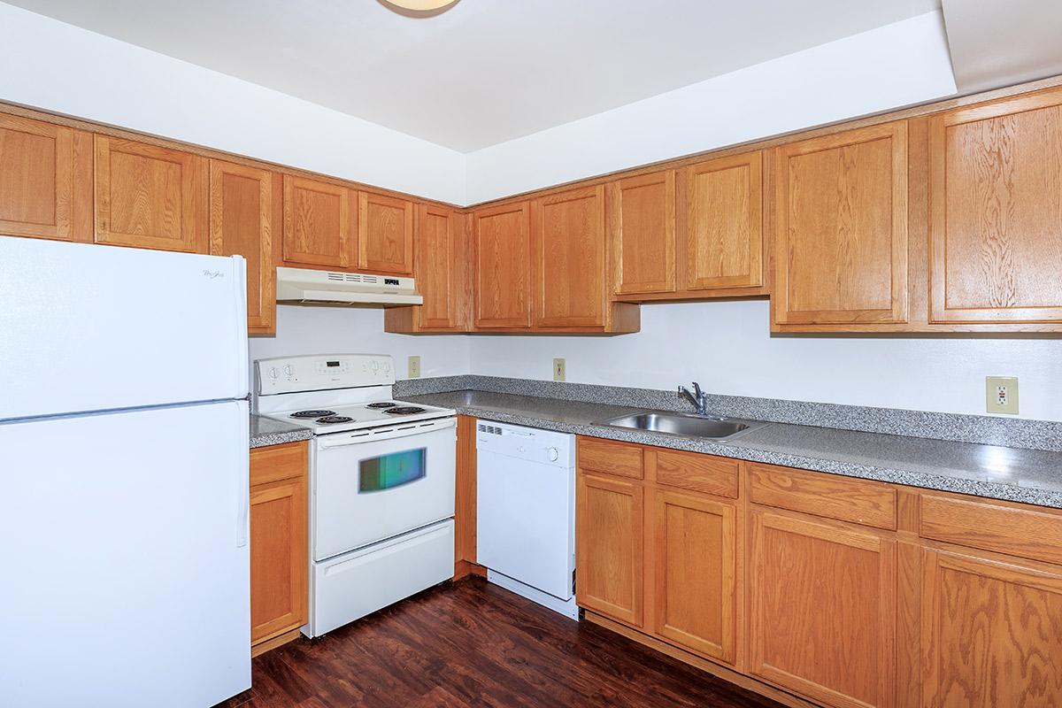
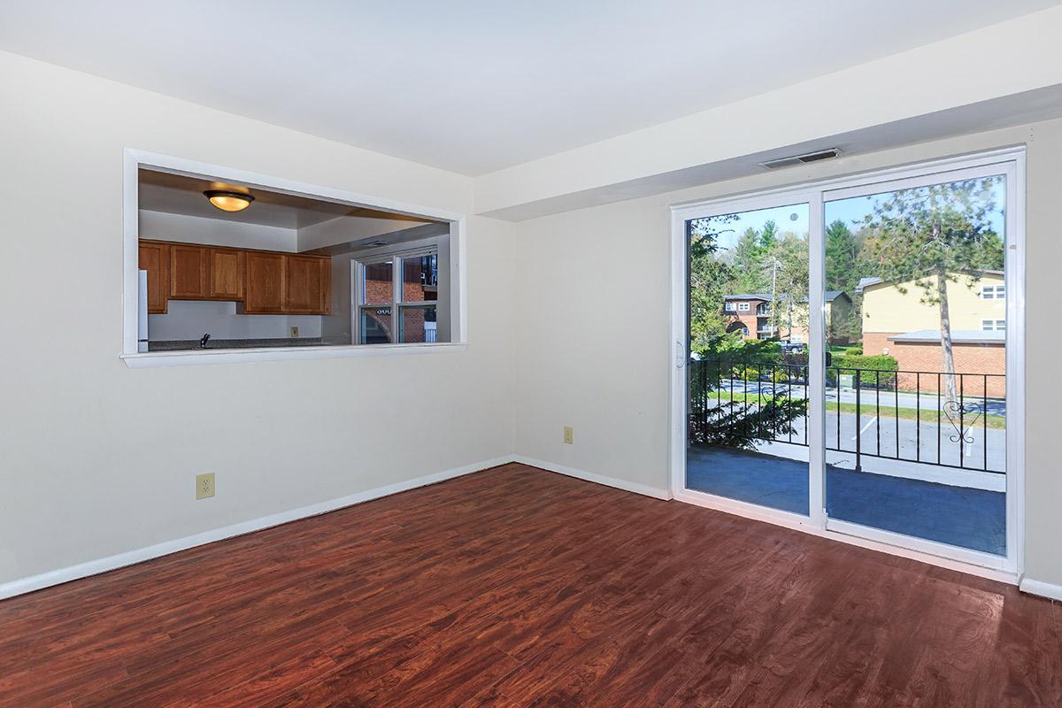
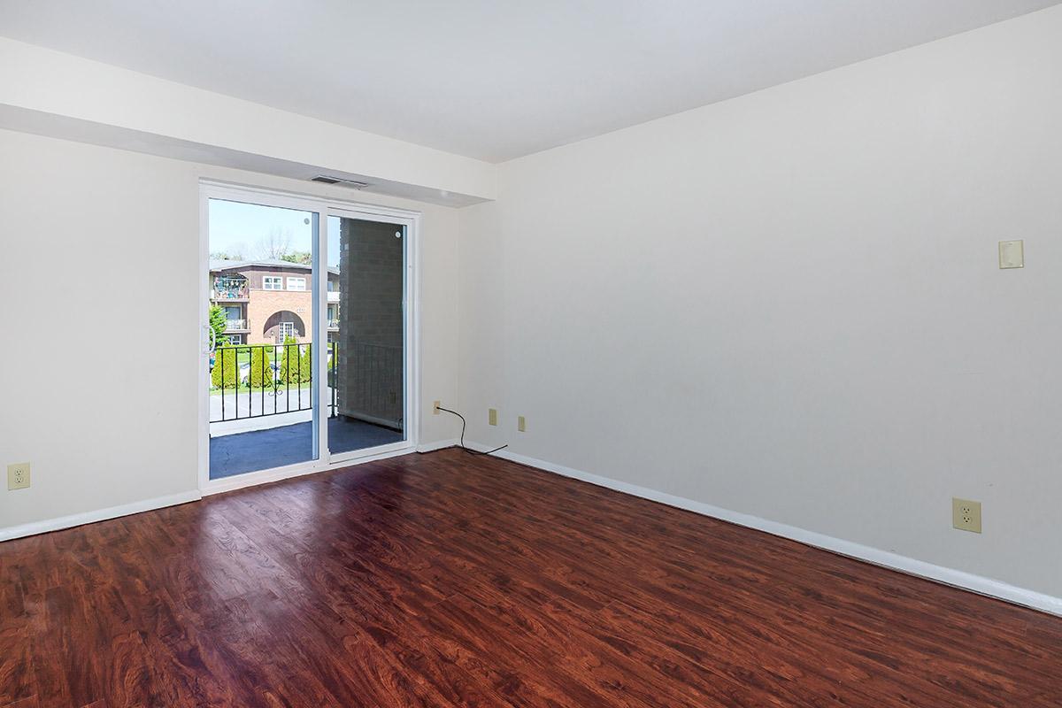
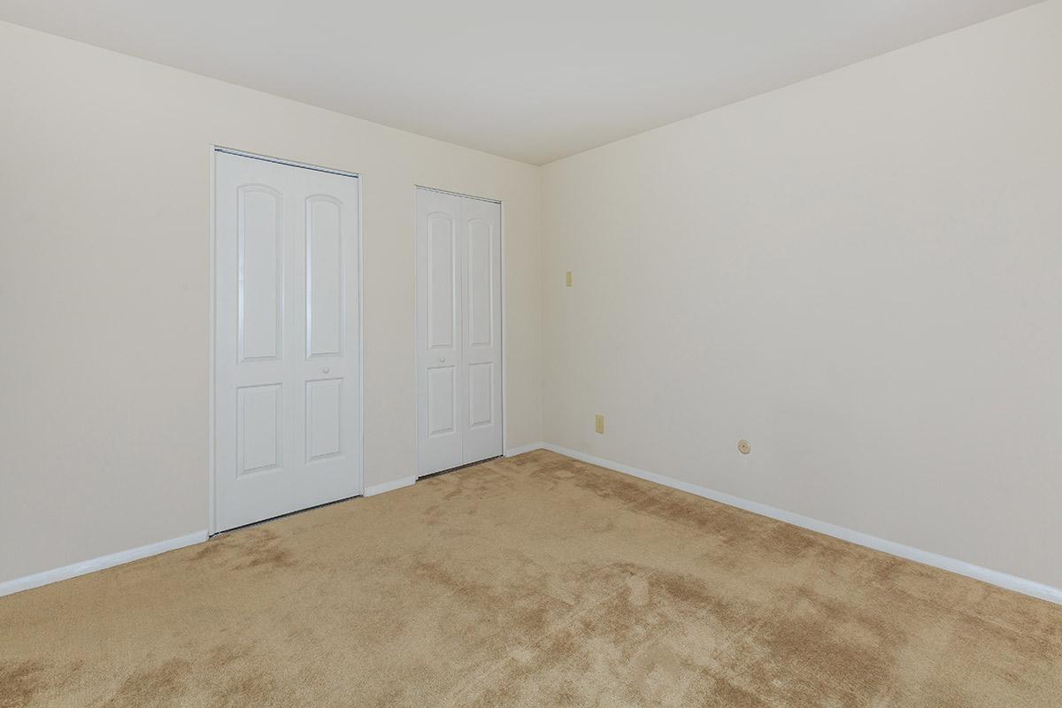
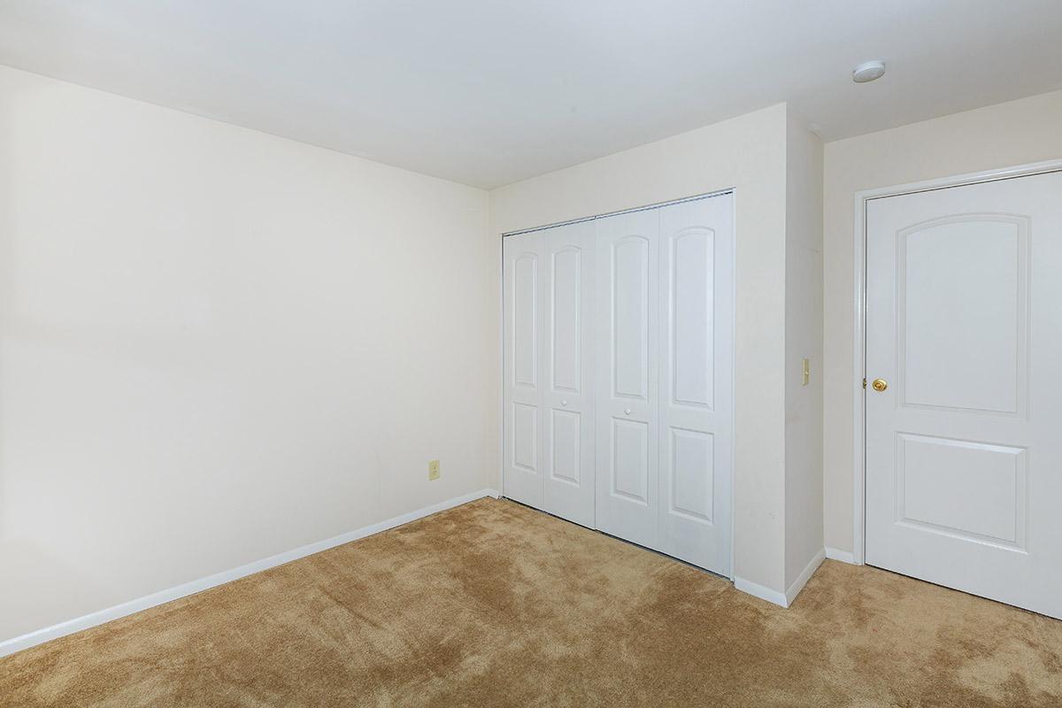
Neighborhood
Points of Interest
London Square and Blue Spruce
Located 701 London Square Drive Clifton Park, NY 12065Bank
Cinema
Elementary School
Entertainment
Grocery Store
High School
Hospital
Middle School
Park
Post Office
Restaurant
Shopping
Shopping Center
Contact Us
Come in
and say hi
701 London Square Drive
Clifton Park,
NY
12065
Phone Number:
844-929-1737
TTY: 711
Fax: 518-641-1131
Office Hours
Monday 9:00 AM to 5:00 PM. Tuesday 10:00 AM to 5:00 PM. Wednesday through Saturday 9:00 AM to 5:00 PM.